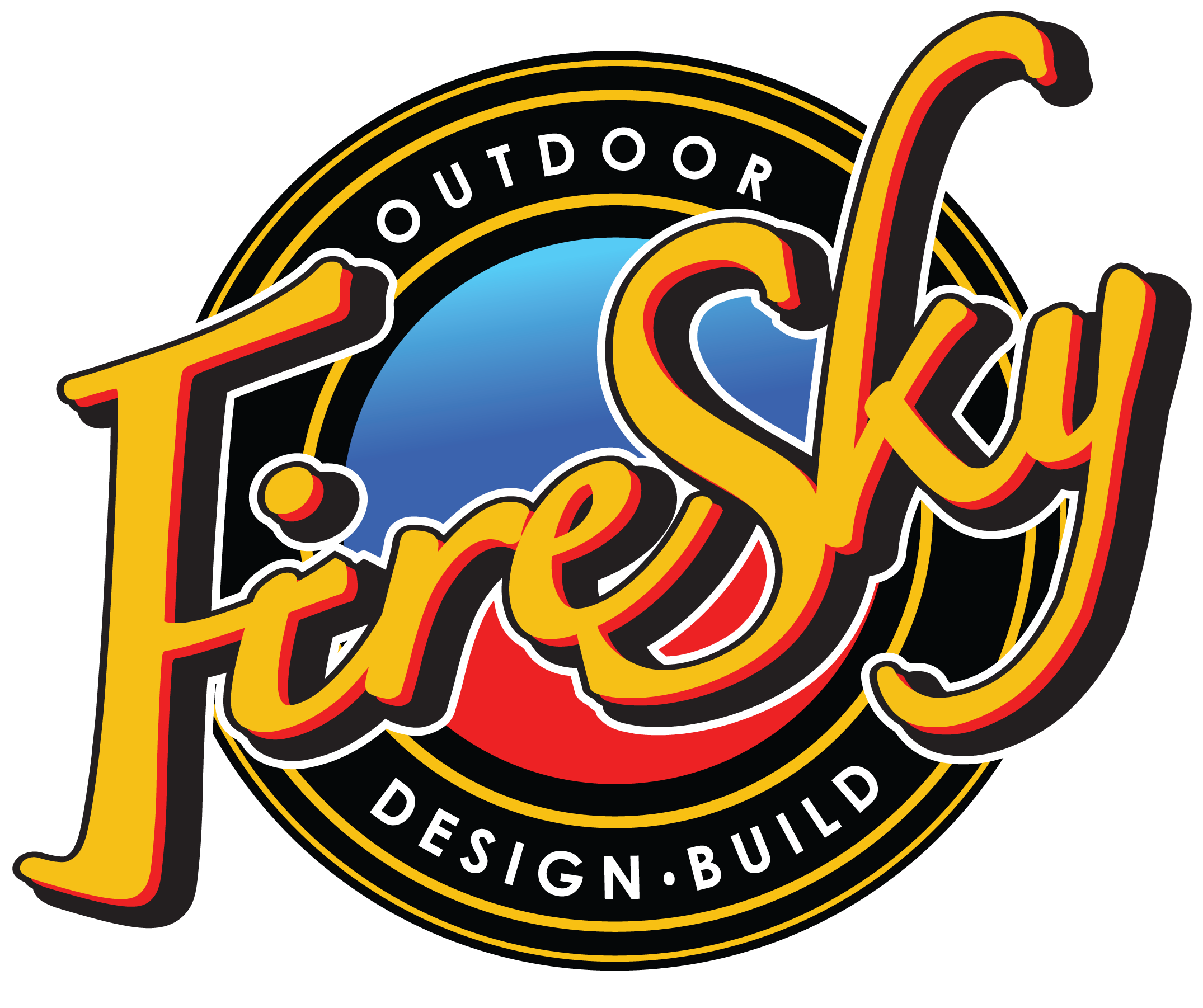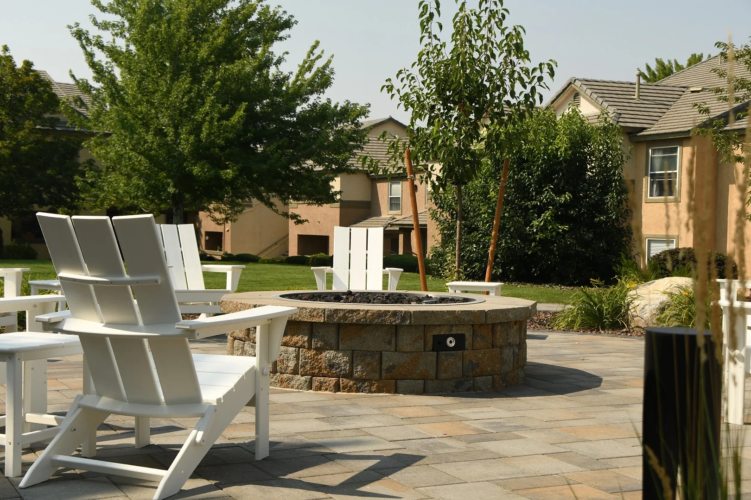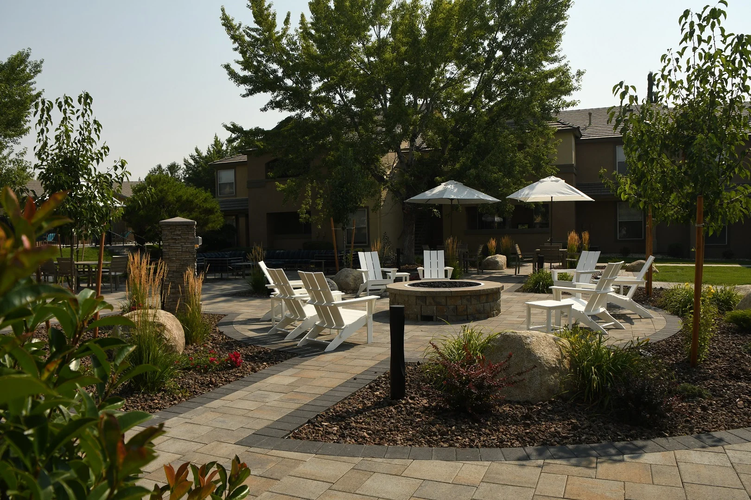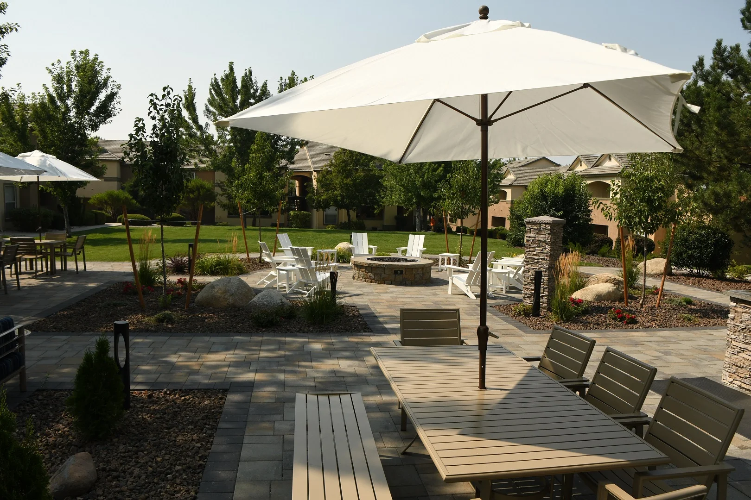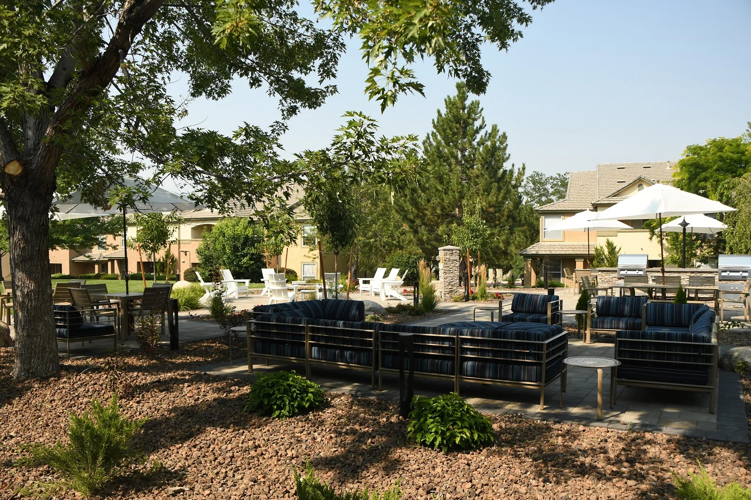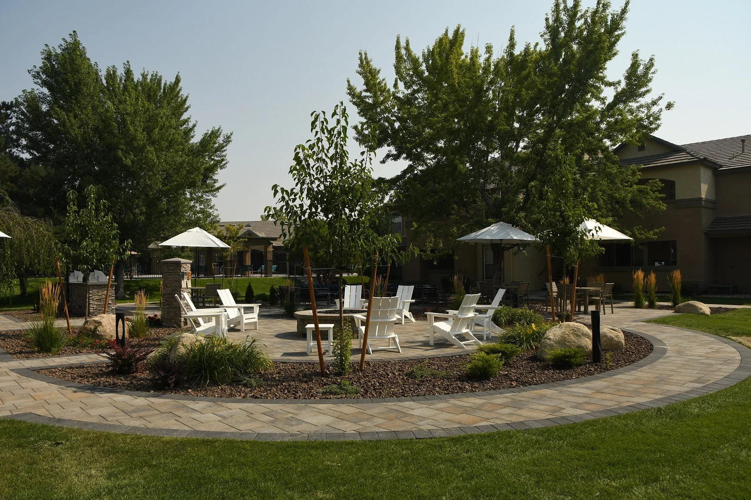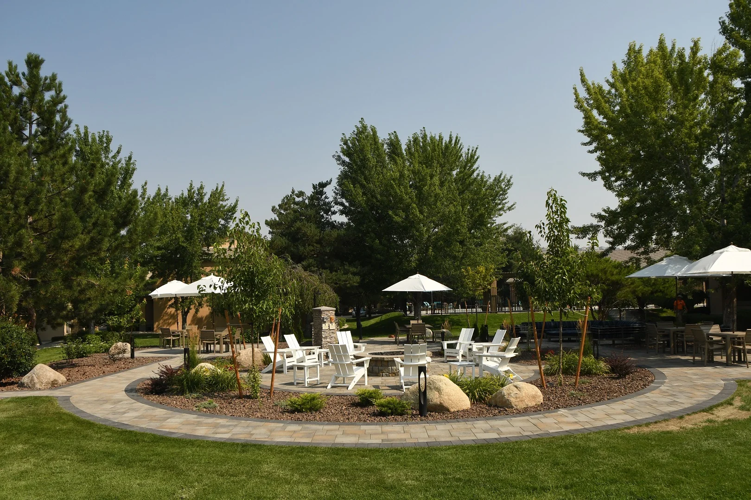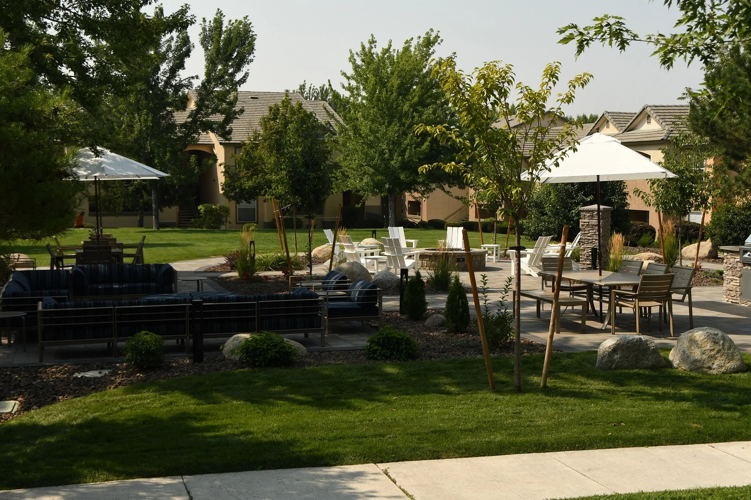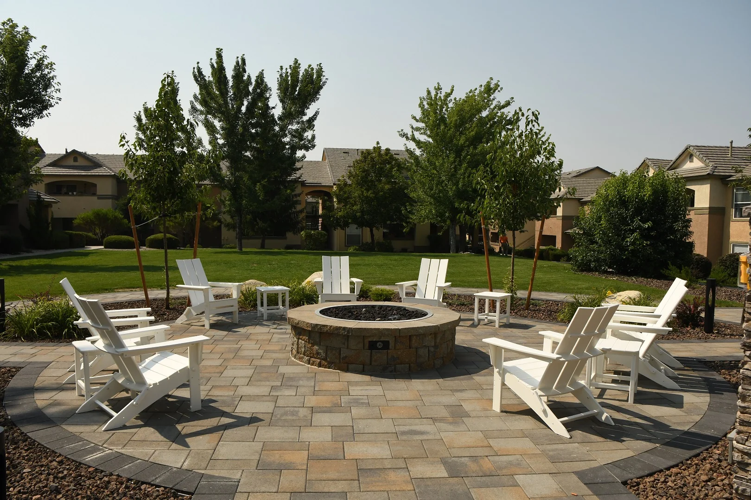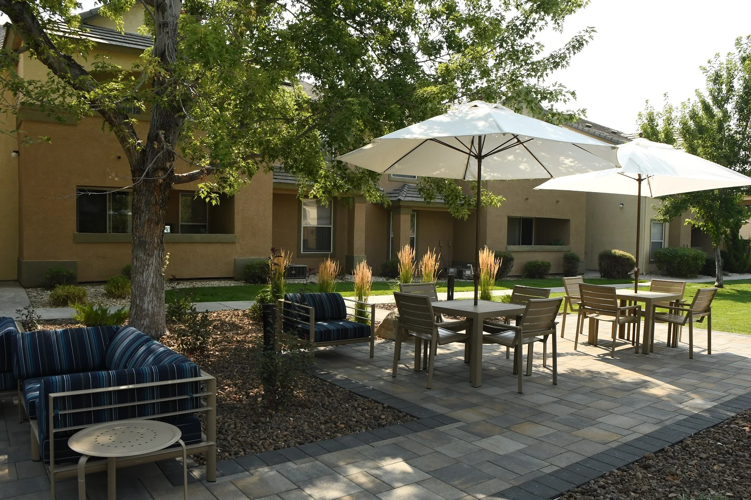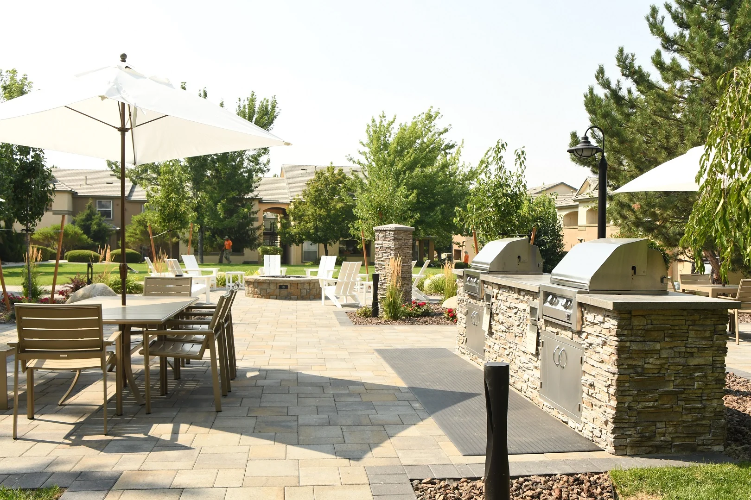An Old Tennis Court Becomes an Award-Winning Outdoor Public Space for Gathering.
Program
This project is a remodel of an existing tennis court area for the Eastland Hills Apartment Project.
LandArt/FireSky was contracted to remove the tennis court and replace it with a BBQ area, seating area, and fire pit area.
The owner of the facility, Standard Management Company, was constrained by a budget that was very small for a project of this size and scope. The project required value engineering by reusing some of the existing base under the tennis court. Other considerations included circulation from the walkways surrounding the project, along with maintaining privacy between the lower apartments and the new activity area.
LandArt/FireSky recommended that the project should include visibility between the existing pool area and proposed project to tie together the activity areas of the apartment complex.
Design
One of the goals of the project was to create private eating and sitting areas while keeping the synergy between the grilling area and fire pit areas. LandArt/FireSky directed the main traffic flow along wide walkways from the pool area down the length of lawn and to the old tennis court area which would see new life as a gathering place for residents and their guests.
The positioning of the design elements was crucial in achieving the desired welcoming yet private feel of the cooking and gathering areas. BBQ grills were positioned at the entry to provide separation from the apartments and from the remainder of the sitting areas and fire pit area; the fire pit was positioned to take advantage of the best views. A circulation path provided a barrier between the recreational spaces and the fire pit area.
Construction
LandArt/FireSky is a unique design build company holding both a Landscape Architecture license and a Landscape Construction license. As with all LandArt projects, we team up with a landscape contractor and various subcontractors to produce the work.
On this project, LandArt served as the Prime Contractor and teamed up with Harris Landscape for the installation. LandArt managed the crews to oversee all construction including layout, drainage, material selection, boulder placement and rock placement. LandArt/FireSky also managed all contracts and change orders.
The construction of the project included grading that utilized existing drainage patterns. The fire pit and grill areas required installation of new lighting along with electric and gas supply to the cooking and fire pit areas.
The paver design included the use of Belgard Catalina Grana pavers with a charcoal border. Several pathways were added to connect to the existing circulation paths.
The BBQ cabinets and grills were provided by Woodland Direct based on a LandArt/FireSky design. The grills are commercial grade. Standard Management Company chose to go with concrete countertops and stone veneer, which were custom built by masons from the Reno area. The fire pit has special gas burners that feature automatic shut offs, high flame potential and a custom cover for the winter months. Emergency shut off switches were installed in close proximity and in full view of the fire pit area.
Granite boulders were hand selected from the Pombo Pit in Truckee, California, and were specially placed to provide a rustic mountain feel. Plantings were carefully considered for hardiness that would withstand pedestrian circulation, seasonal color, as well as for separation and privacy from the surrounding walks and apartments. The Bradford pear trees around the fire pit area were selected based on their narrower upright form that reinforces the geometry of the circle without overwhelming the space in years to come.
The path lights were mounted on a sturdy upright frame that would withstand pedestrian circulation while providing a contemporary feel and ground lighting around the project. Well lights were also installed to uplight trees to provide illumination and drama around the sitting areas. Uplights under the pear trees illuminate the tree canopy of the main fire pit sitting area.
